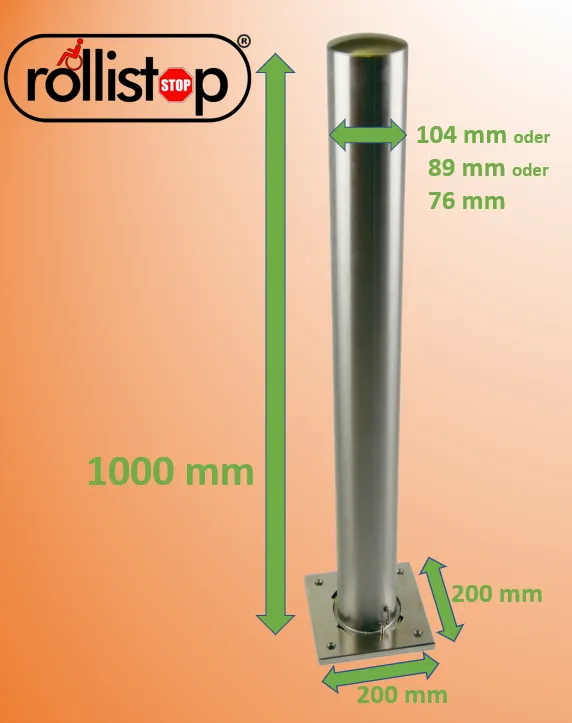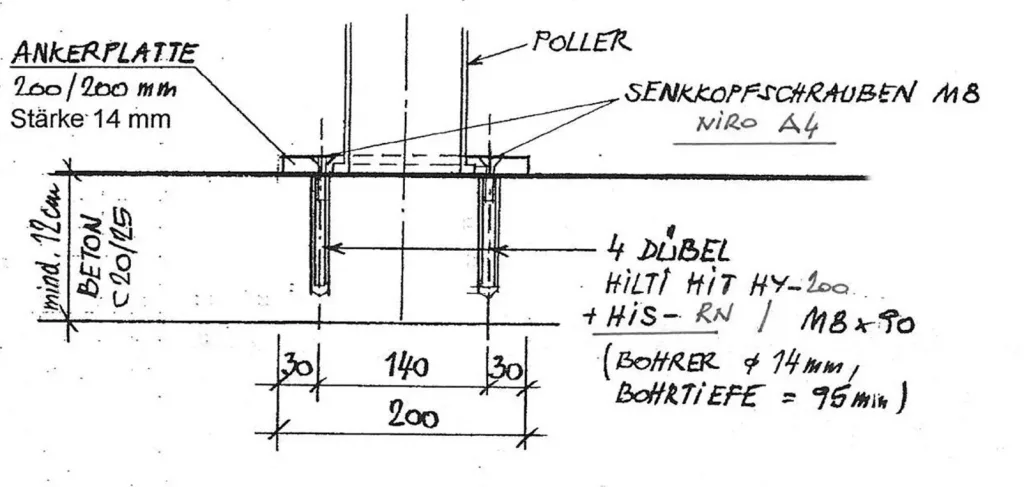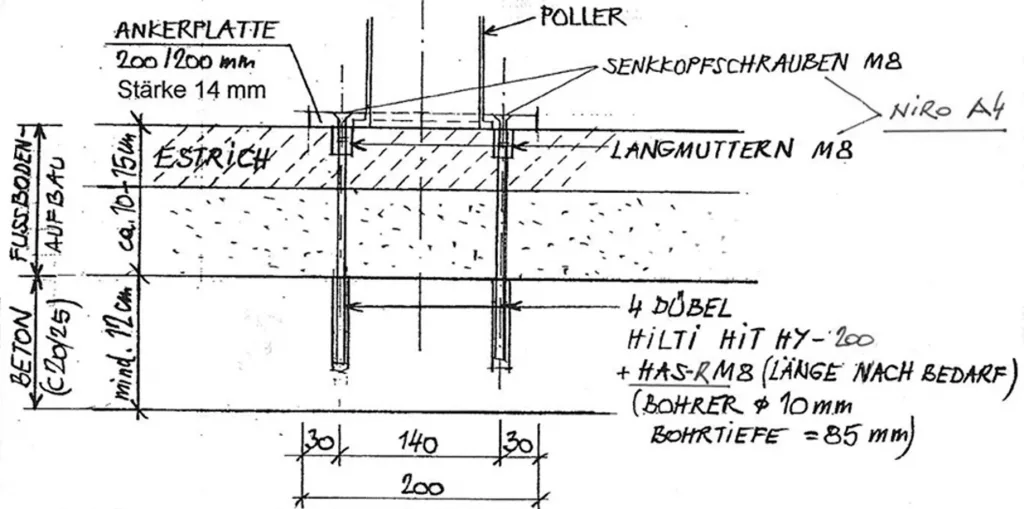We all know situations like this: When you realize afterwards how you should have done better beforehand. But when it comes to protecting life and limb, we must not rely on second chances!
Better. Life. Protect. Rollistop.
How many Rollistop bollards do I need?
Expert opinions confirm this: For optimum protection against falls, the remaining clearance on the stairs should be a maximum of 55 cm after the Rollistop fall protection bollards have been installed. Find out here how to use Rollistop correctly to effectively eliminate the risk of falls for wheelchair users.
Use Rollistop correctly: Sample calculations
These examples are based on a Rollistop bollard with a diameter of 104 mm:
For stairs up to 1.20 m wide, one bollard is sufficient (120 cm – 10.4 cm = 109.6 cm / 2 = 54.8 cm). For stairs up to 1.75 m wide, you need to place two Rollistop bollards (175 cm – 20.8 cm = 154.2 cm / 3 = 51.04 cm width for 3 passages). If the remaining passage width is to be exactly 55 cm, this can be achieved by offsetting the bollards to the side.
Rollistop calculator as download
Use our convenient Rollistop calculator to determine the number of fall protection bollards you need. Enter your staircase dimensions and the desired bollard variant. We provide the calculator as an Excel download available.
Do you have any questions about how to use Rollistop correctly? Please do not hesitate to contact us. You can reach us either by telephone on +49 (0) 56 71 / 25 49 or simply via our contact page.
The Rollistop stair safety bollards are characterized not only by their stylish ambience but above all by their ease of use. The fall protection systems with their keyless twist lock are also easy to operate for fire departments and emergency services.
The pole can be unlocked and removed in a matter of seconds – and just as quickly refitted firmly and securely. This feature is repeatedly highlighted by our customers as a key aspect of their enthusiasm for Rollistop bollards.

The Rollistop bollards are easy to attach. Depending on the condition of the floor, use one of the following two installation options:
Use Rollistop correctly: Installation variant 1
Installation directly on load-bearing concrete substrate (min. C20/25, h min=12cm)
Use Rollistop correctly: Installation variant 2
Installation on floor structure, doweling in load-bearing concrete substrate (min. C20/25, h min=12cm)
Use Rollistop correctly: You can also download the installation variants described above as a PDF document download.




